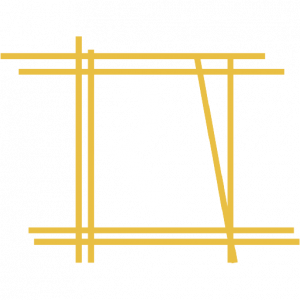
3D Modeling and Rendering
3D Modeling and rendering techniques are effective tools to strengthen and visually support your projects. Thanks to these methods, your project becomes easier to understand and develop. 3D modeling allows you to create the physical structure of your project in a realistic and detailed way.
3D models can be created according to the requirements of your project. These models provide detailed modeling of buildings, interiors or landscapes in architectural projects. In industrial projects, it is possible to create products or machine parts realistically. 3D modeling helps you detect potential problems during the design phase, evaluate the functionality of the project and prepare a visual presentation.
Rendering techniques are used to transform 3D models into photorealistic visuals. Factors such as lighting, material properties, shading and perspective strengthen the visual expression of your project with the rendering process. Renderings allow you to better understand how your project will look realistically and the details of the design.
Using 3D modeling and rendering techniques allows your project to be supported with an impressive and professional presentation. Communicating your project visually to clients or stakeholders increases clarity and helps you make design decisions more easily.
In conclusion, 3D modeling and rendering techniques are an important tool to strengthen and support your projects with visuals. Using these techniques, you can communicate your project more effectively, detect potential problems in advance, and improve your design.

Sürdürülebilirlik

Modern Teknoloji

Zamanında Bitirme


